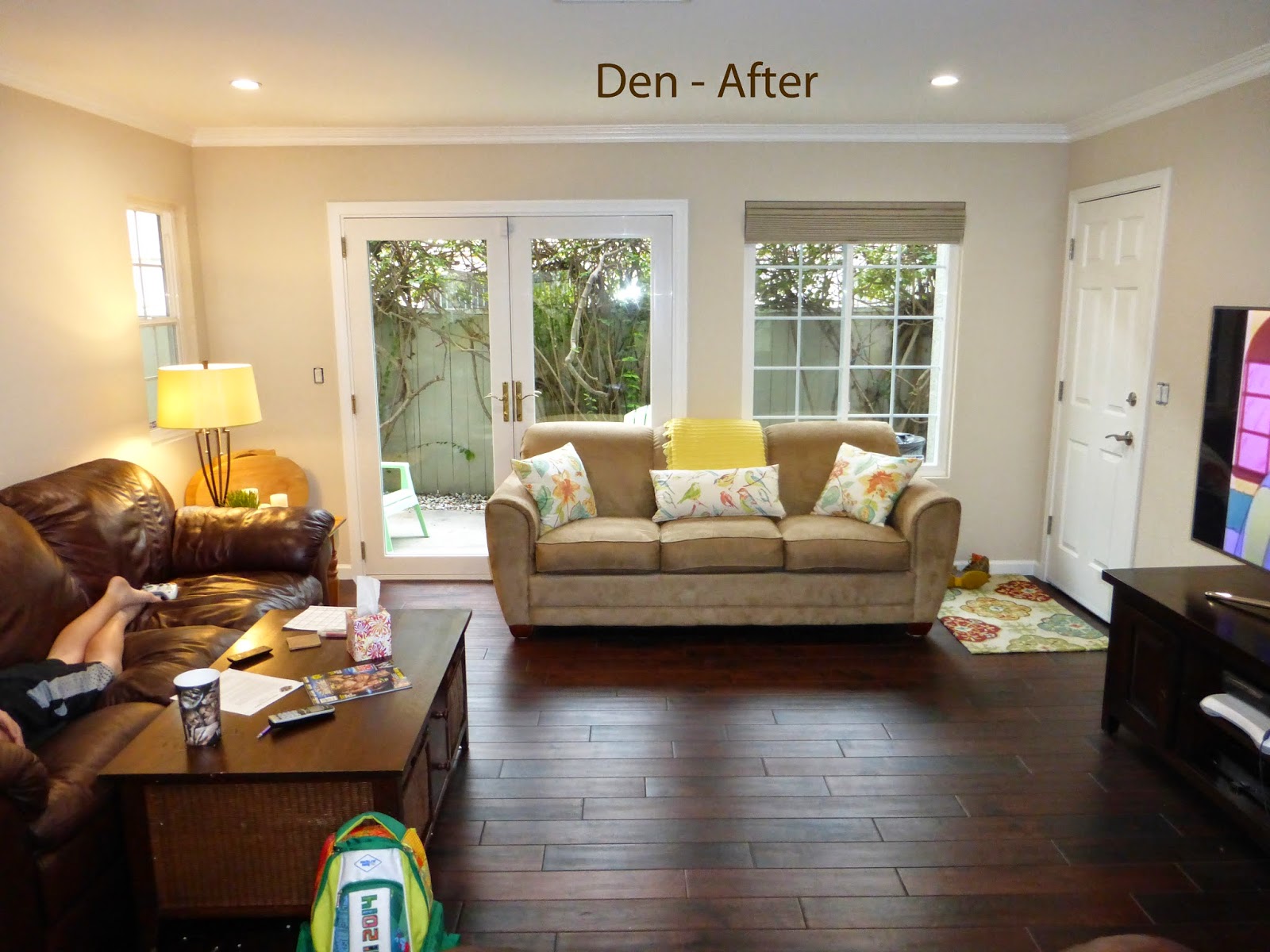February 2014, THB Construction began the remodel of a mid-60's two story home in Redondo Beach, CA
The following series of photographs will depict "before" images of the areas addressed as well as photographs of the finished "after" products. To expand any photo, place your cursor on it and double click the image.
The kitchen, living room, entryway, main hallway, bathroom, washroom, breakfast nook and den were completely remodeled per the instructions of the client.
A wall between the kitchen and the living room was removed to provide for a more open concept. New cabinets, counter tops, tile
floor & decorative glass tile back splash.
New ceiling lights, light switches to include GFI outlets and accent
lighting in and under the cabinets were added to highlight the backsplash area.
Painted the entire interior, ceilings, walls and trim.
New hardwood floors throughout both levels was added. New
crown molding was installed in the kitchen, living room, hallway, bath room and wash
room. All floor moldings were replaced throughout the home.
Note wall behind the chair was removed for a more open concept to the kitchen
Carpet has been replaced with hardwood floors, new floor molding and ceiling crown molding.
New recessed ceiling lights and a bar area with seating at the kitchen access.
In the foreground, stair stylus were removed along with brick work around the fire place
New tile added to the fire place, hardwood flooring, crown and floor molding. TV Nook set into the wall
to promote the location of the large screen TV.
New shutters installed on the front and side windows.
New cabinet replaced the stair stylists previously removed. New floor and Crown Molding
continued throughout the house.
Old stairs carpet removed
New hardwood treads on the stairs with painted raisers.
All hardwood flooring continued onto the second level.
Hardwood flooring continued throughout the first level as well as the new base board and
Crown Molding.
Old bathroom
Updated entire look of the guest bathroom adding wainscoting, new sink, toilet
mirror and lighting.
Old kitchen
Kitchen completely done over with new cabinets, quarts counter tops, decorative glass
accent back splash, ceiling lights, accent lighting under the cabinets, new sink,
appliances and pendant lights.
Kitchen - Completed
Kitchen
Wash room and storage area. Before....
New cabinets, counter tops, tile accent back splash, hardwood floors, etc.
Old pantry in the hallway off the kitchen. Note thermostat on the wall.
Pantry reconfigured to include a built-in microwave and with the removal of the
thermostat, additional pantry space was gained.
Old breakfast nook
Nook reconfigured with bench seating that contains additional storage under the seats
Den - hardwood flooring added.
Entire interior walls, ceilings, doors and associated trim painted.




























No comments:
Post a Comment