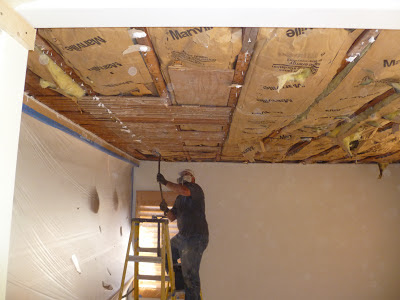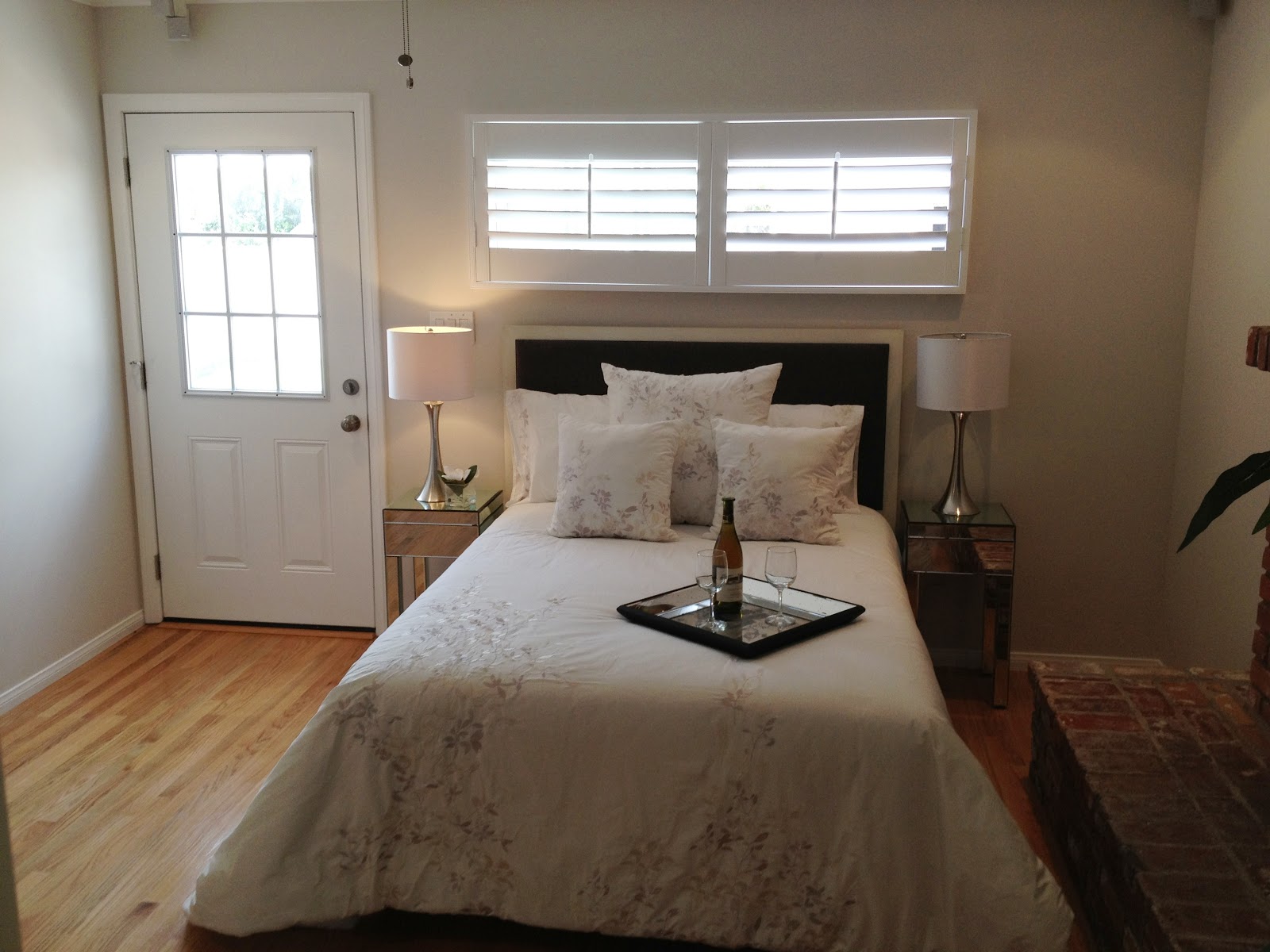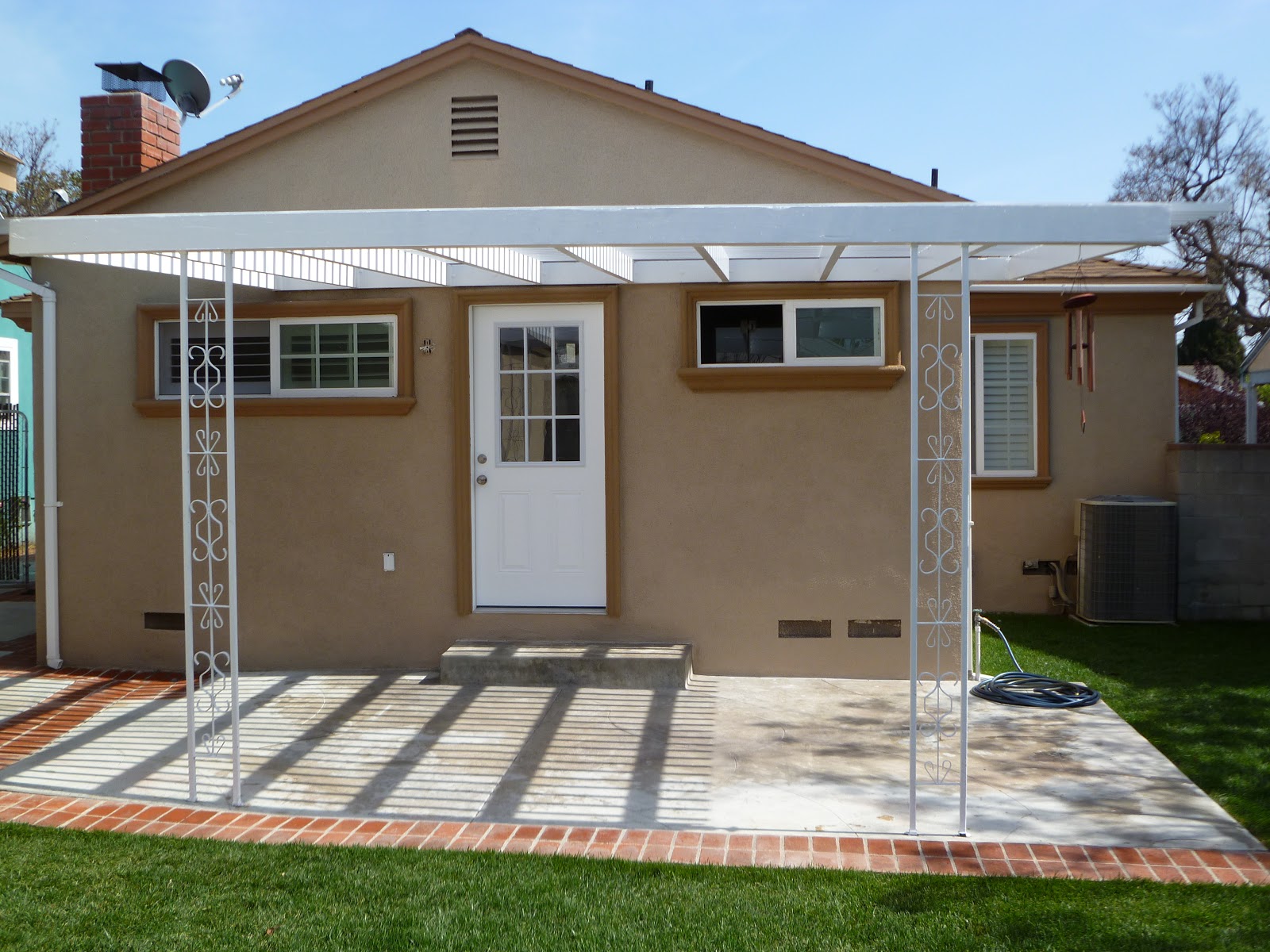Renovated 1947 home in Mar Vista, CA to prepare it for sale.
Indianapolis Street Project
House was completely renovated to include:
All new efficient vinyl double pane windows
New White Vinyl Window Shutters throughout the home
Exterior window molding detail added
New recessed ceiling lights through most of the interior rooms
Expanded bedroom closets to provide more storage
Removed existing carpet and installed oak wood floors throughout the home
Added natural sun tube lighting in hallway, bathroom and breakfast area
New forced air & heater installed
Remodeled entire kitchen with new tile floor, counter-tops and back-splash
Accent lighting installed below kitchen cabinets and under bar counter
New kitchen cabinets and appliances
New Travertine bar top
Reconfigured existing den into a master bedroom and bathroom with walk-in closet
Added new back door entrance
Renovated existing patio cover adding new features and paint upgrades
Painted entire house exterior and accent window trim
Installed high end bathroom fixtures and wall mounted toilet
Cleaned yard debris and installed new sprinkler system, grass sod and plants on both the front and back yards.
Before Renovation photos:
After several months of hard work here is the finished product:
Added new Master Bathroom with all new plumbing, tile, vanity, wall mounted toilet and lights
New Waterfall faucets, glass tile backsplash and inset tri-fold mirror
Natural Travertine stone tile shower with glass tile accent pieces
River-rock floor tile, glass panel enclosure and Kohler fixtures
Grohe wall mounted toilet for greater use of available space and cleanliness
Oak hardwood floors throughout the entire house
Living Room & Dinning Room - Note hardwood floors, new floor molding, vinyl shutters, recessed ceiling lights and new paint
Living room fireplace. Oak hardwood floors
Dinette area with HD Television, oak hardwood floors, floor molding and paint
New Master Bedroom. New exterior metal door, vinyl shutters, hardwood floors & paint
Master Bedroom with pocket door to kitchen, another HD Television and Bose ceiling speakers with all cables in the walls, new hardwood oak floors and crown molding. New walk-in closet
Left door is a walk-in closet, right door leads to the new Master bathroom
Cozy fireplace next to the bed for a romantic setting. Also note ceiling fan
Completely remodeled kitchen with new stainless steel appliances, cabinets, under cabinet lighting, natural stone counter-tops and bar top. Accent glass tiles
Kitchen with Travertine bar top and accent rope lighting
Front Door access to the living room
New Pergola and over the back patio
Note the new grass sod, pergola and window trim
Back Patio
House "Staged" for buyer review - Living Room and Dinning Room
House "Staged" for review Living Room and Dinning Room
Kitchen Completely Remodeled - Cabinets, tile, range, rang hood, Accent Back Splash, Lighting, etc.
New Kitchen Appliances, Microwave, Glass Accent Tile, tile floor, Cabinets, etc.
Dinette and Bar area - new hardwood floors, recessed lighting, HD TV, Ceiling Fan, etc.
Bedroom #1 - Completely remodeled, new double pane vinyl windows and new shutters, hardwood floors, floor molding, paint and ceiling recessed lighting
Bathroom #2 - New Shower, tile, shower fixtures, sink, cabinets, toilet, vanity, medicine cabinet & tile floor
Master Bedroom completely redesigned - crown molding, ceiling lights & fan, oak hardwood floors, fire place & paint











































































