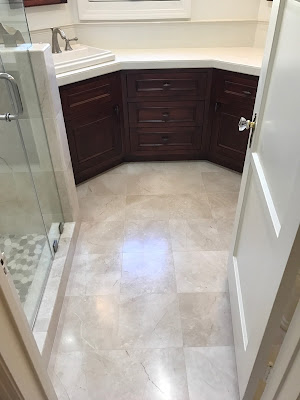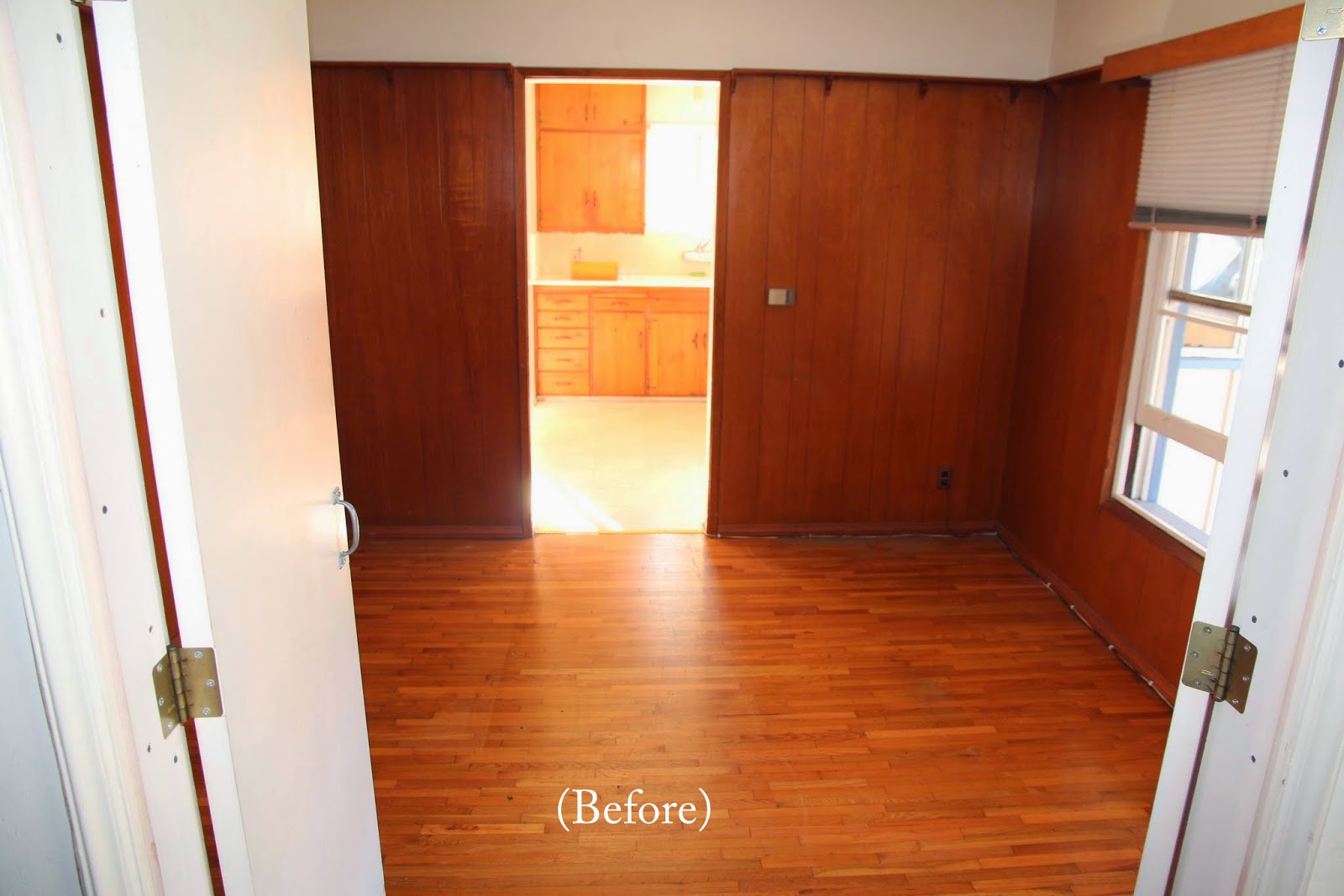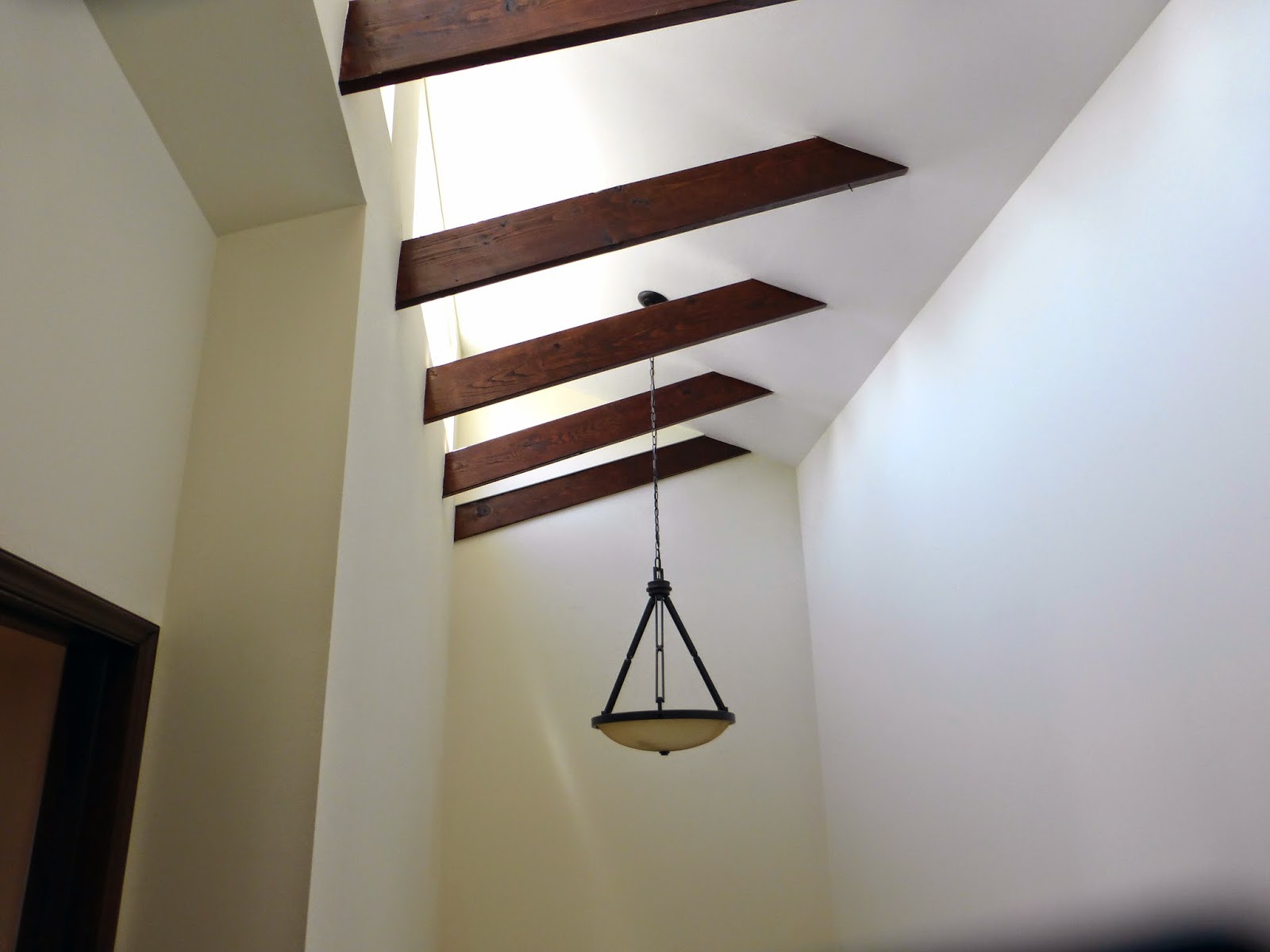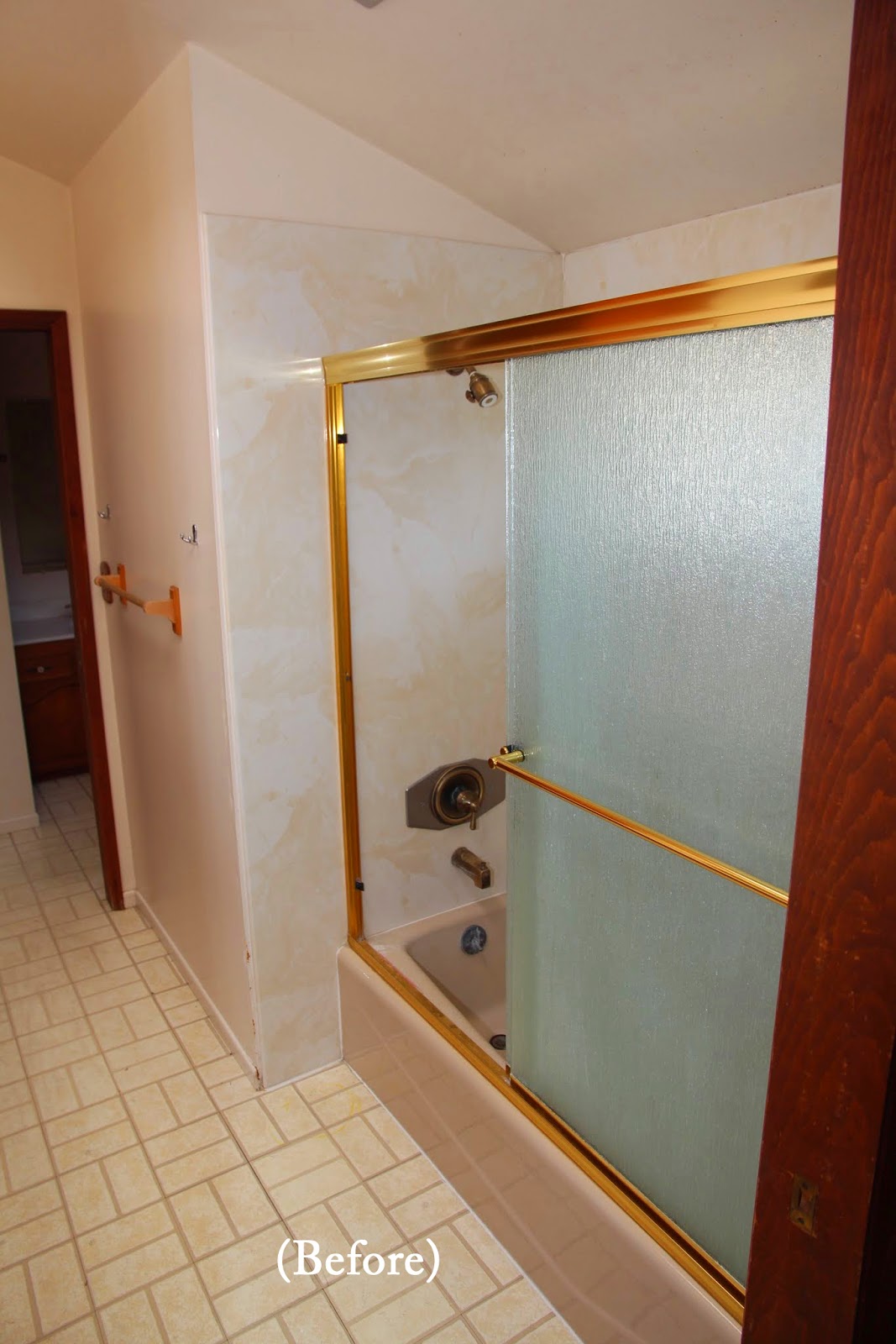WESTLAWN REMODEL PROJECT
In January 2014, THB Construction initiated a home remodeling project of a late
1940's two story residence in Mar Vista, CA.
As the project unfolded, several hidden structural and leaking
roof problems came to light. With the approval of the clients, all of
these issues and concerns were appropriately addressed and corrected, returning
the home to its former sound structure.
The entire home, garage/patio and landscape was remodeled in one form or
another as you will note in the "before & after photographs".
This project was a complete makeover that addressed, updated, restored or
replaced significant portions of the home.
The 1st level bathroom was reconfigured and expanded
for more appropriate space that allowed for a grander new bathtub and shower stall. The 2nd level bathroom was also
updated with new tile and glass enclosures.
The laundry room had an inadequate plumbing system was revised and
updated, bringing it up to code, making it more efficient and safe.
The entire kitchen was revamped, removing all existing flooring,
cabinets, existing plumbing and appliances.
This included a redesign of the laundry room as well. New cabinets were installed and new
appliances and tile flooring were added.
Recessed ceiling lights with new electrical circuits installed. New kitchen sink, faucet & garbage
disposal were added.
Due to improper installation of the previous roofing material, a
large degree of water damage to the roof sheeting had to be replaced. All old plywood sheeting was removed and new
sheeting and framing around the eves was done.
New shingles and drip edge and flashing were also installed. A complete was now in place.
All existing windows were removed and replaced with high energy efficiency double pain windows.
The pack patio cover was rotten and removed. A new atrium was added with the addition of
outside receptacles and lighting.
The electrical circuitry was extremely inadequate and was
subsequently upgraded including the addition of a new power panel and new
circuitry for the house and a sub-panel for the garage.
New recessed ceiling lights were added throughout as well as
upgrading the power receptacles, GFI’s, vent/heating in the bathrooms and
general overall lighting throughout.
Additionally, a sophisticated security camera/wi-fi system was
installed so that the clients could monitor their home from anywhere – remotely
with a smart phone or iPad/Tablet device.
The entire house was painted inside and out. All existing cabinets and paneling was stained
according to the clients wishes.
The
following series of photographs will show “before” images of the areas
addressed as well as photographs of the finished “after” product. To expand any photo, place your cursor on it
and double click the image.
Westlawn Property
Completion of the Remodel
Living Room Fire Place & Book Shelves
Hardwood Floors re-surfaced, stained and sealed - New Gas Line installed in the fireplace.
Living Room front window. Front door replaced. Hardwood floors refinished. Side window replaced
New Front Door, ceiling recessed lights and security camera system installed
Book case refinished and new cabinet doors installed. Accent recessed lighting in ceiling.
Dinning Room with walkway to the kitchen
Dinning Room paneling re-stained, floors sanded, stained and finished. New front window
Dinning Rooom walk through to bathroom and hallway staircase.
Carpet removed from hallway and replaced with new hardwood flooring
Stair case to 2nd floor
Carpet removed, new wood stair treads stained & finished. Raisers painted.
Kitchen
Kitchen completely remodeled with new cabinets, tile floor, recessed lights & cabinets -
New appliances, paint,tile back splash, etc.
Kitchen/Dinette area
New Kitchen cabinets, under cabinet lighting, granite counter top, new window, floor tile,
floor molding and paint.
Another view of the kitchen - "before" - Note location of the stove.
Refrigerator in new location. Prior walk through removed to open the space.
Back door moved to where back side window is located.
New kitchen window, sink and appliances & cabinets.
Attached laundry room to the kitchen area
New window, sink and cabinets, new water and drain service, tile floor and ceiling lights.
Side window removed for new location of side door.
New side door where once was a window.
Open kitchen pantry shelves
On the left, new cabinets for the pantry
Lower office/bedroom
New door, door frames, hardwood floors stained and refinished
Office/Bedroom area
New window installed
1st level bathroom - very narrow
Re-framed south wall to expand the bathroom. New windows, cabinets, floor tile, lighting and vent
Created larger bath tub area and shower stall
New expanded stall shower with glass enclosures & accent tile added
New bath tub and tile installed
New vanity, sink and toilet, mirror and lighting
2nd floor bedroom
New window, paint, floor molding, carpet and ceiling fan
Stairwell - re-finished beams, new light fixture
Stairwell
2nd floor bonus room.
New windows, recessed lighting, carpet, floor molding and paint
Southern view of the bonus room
Completed with new lighting, carpet, paint, trim and windows.
2nd floor bathroom
new granite vanity counter top, sink and skylight previously rotted from leaking rain.
2nd Floor bath tub
New bath tub, glass enclosure, tile with accent pieces and flooring
2nd Floor powder room
New granite vanity counter top, sink, mirror, light bar
Side door, window and hot water heater - illegal wooden shed (fire hazard)
Side door relocated, window removed and proper metal hot water enclosure installed
Garage and attached patio
Garage painted and upgraded with electrical panel to support the patio
Patio area
Added new awning, lighting and outlets and side access door into the garage. Painted same.
New Patio Area
Rear of garage and patio area
Finished garage and patio area.
Front of house - new roof, rain gutters, front porch area, expanded driveway width and landscaping.







































































































